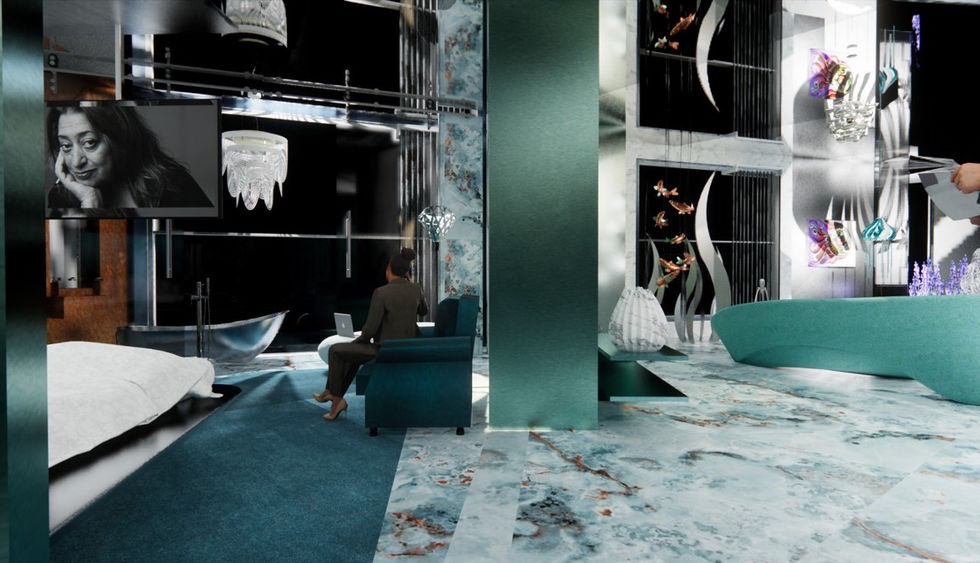Jane Garrahy
EDGECLIFF, NSW
MNEMOSYNE AQUATIC APARTMENTS
Location:
"Mnemosyne Edgecliff"
New South Head Road,
Edgecliff, Sydney.
Pre-design Condition:
It was originally known as the "Edgecliff Centre."
Client Brief / Requirements:
Design interiors of two adjoining apartments. They must include a concealed interconnecting door, to be used as two one bedroom apartments or one large two bedroom apartment when required.
-
Marble flooring & walls
-
Contemporary furnishing
-
Modern lighting and effects
-
Fish-related theme
-
Open-plan master bedrooms
-
Metal materials
-
No carpets
-
No curtains
-
Suit Dali and Picasso Artwork of client
Concept & Features:
The apartments are named the "Green & Blue" rooms. They are joined by an interconnecting door that when open conceals the kitchen unit of the Blue room. When closed the panel becomes a mirrored feature wall.
Both apartments take full advantage of the Sydney Harbour Bridge views from the living areas and master bedrooms. The Green room is slightly larger and includes a balcony area for outdoor dining and guest toilet.
The ceilings in both apartments can be transformed by the flick of a master switch at each entrance. From shiny mirrored ceilings they magically become a myriad of swimming silver fish. Some lighting and furniture is from the Zaha Hadid range to enhance the Décor.
The master suites have a small carpeted area under the king-sized floating beds to protect the marble flooring and provide added warmth and atmosphere.
Televisions drop down from a concealed region inside the ceiling and can be retracted via a remote control.
Software:
SketchUp
AutoCAD
Enscape















