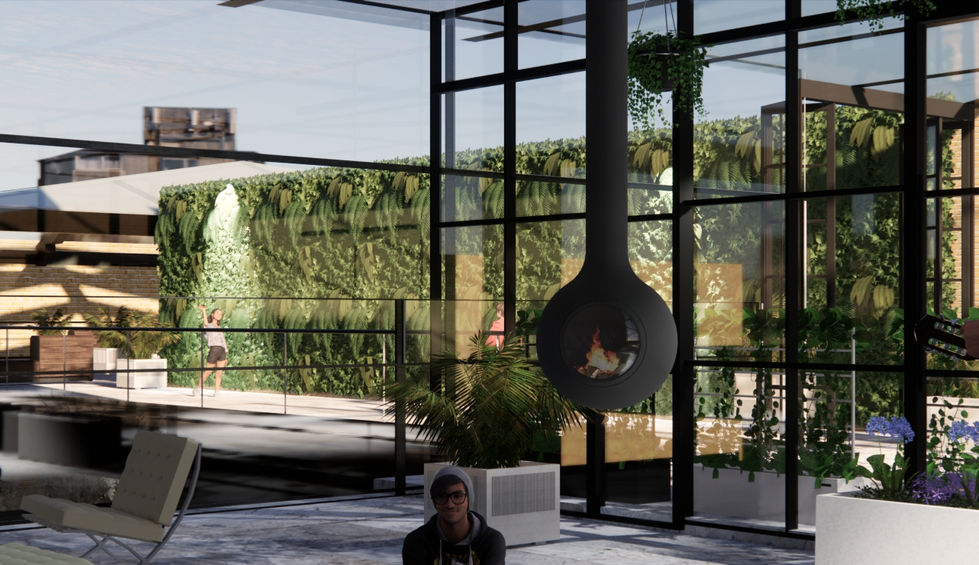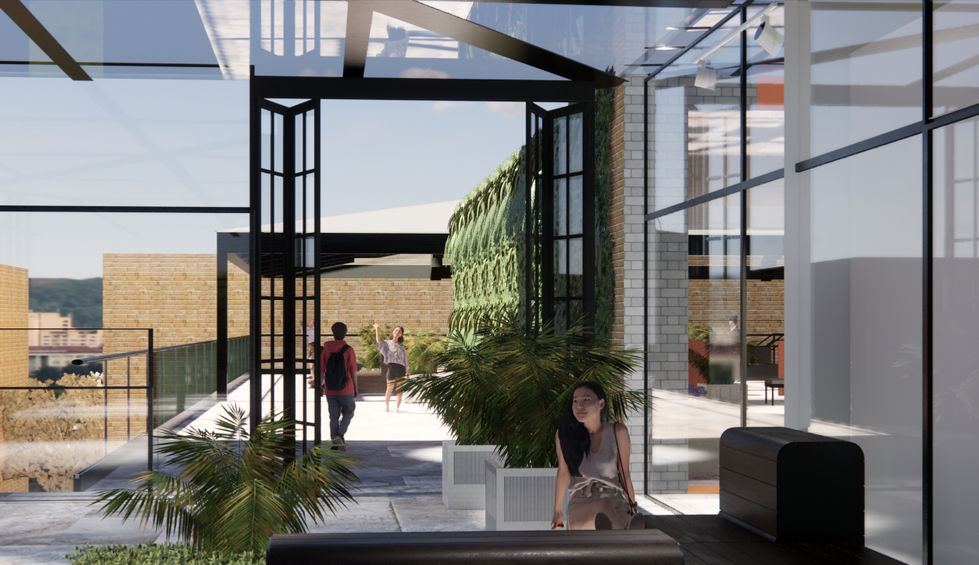Jane Garrahy
CHICAGO, ILLINOIS
ROOFTOP LOFT
Location:
IIT Campus, Chicago, Illinois. USA
Pre-design condition:
Existing Tower building and Auditorium within the campus require an extensive renovation.
Group Project:
Members & roles: Monica Jong (Exterior), Courtney Jeffreys (Gallery), Julia Kocic (Auditorium) & Jane Garrahy (Auditorium Rooftop).
Client Requirements:
The project is the renovation and re-imagining of a space within a building in Chicago. It is located on Illinois Institute of Technology’s Mies Campus. The client is the Mies Van der Rohe Society and has very stringent requirements.
-
High quality materiality
-
Glass & metal structure
-
Open feel space
-
Wheelchair access
-
Sustainable features i.e. heating
-
Minimal furnishings
-
Accessibility to adjoining office building
Concept & Features:
The Rooftop space is a place for students. A retreat on the Rooftop of the Auditorium building. It can be easily accessed via two lifts, one at the entry of the Auditorium, and the other inside the Paul Galvin Tower building.
It includes an adjoining green space or Rooftop garden. The garden offers an opportunity for students to relax and enjoy the views of Chicago and a chance to share garden duties.
The Rooftop garden can be utilized by the connecting office block. A separate glass skylight is connected to the building from the roof of the Rooftop garden and large metal framed glass doors allow easy access for office workers.
The Mies Van der Rohe materiality preference of glass and metal has been incorporated throughout, and the importance of bringing the out-side in, acknowledged via the oversized glass windows and solar paneled roof structure.
Software:
SketchUp
Enscape
AutoCAD
Fly-through - Jane Garrahy





















