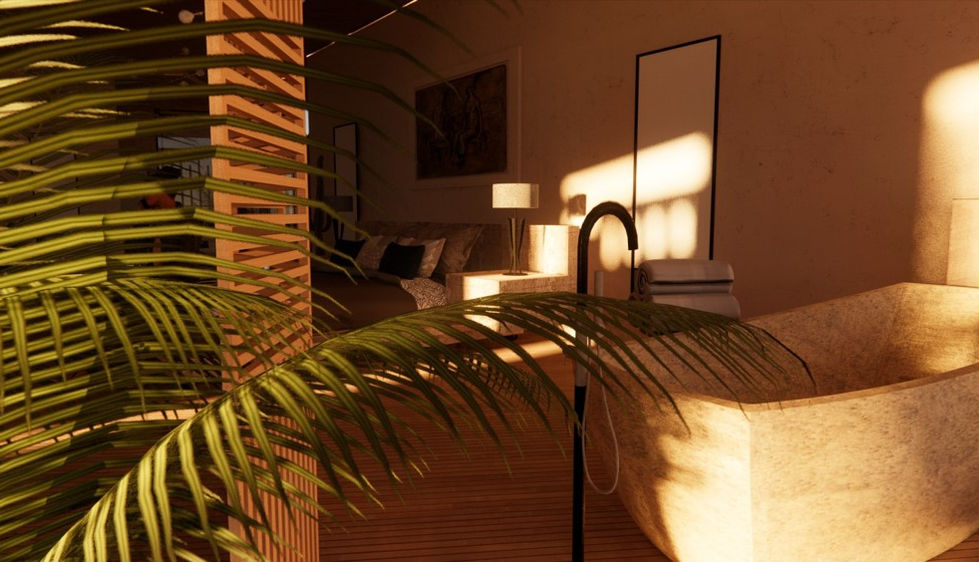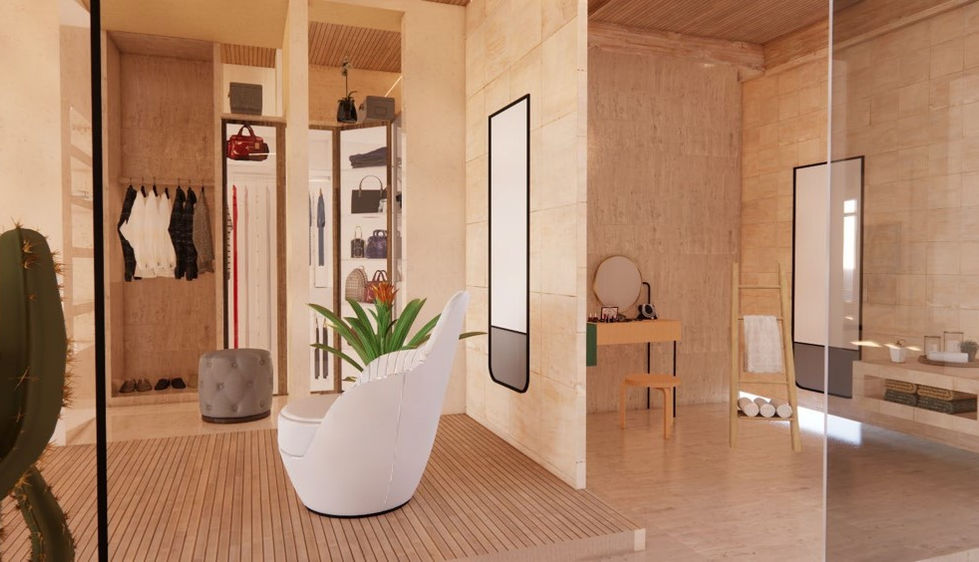Jane Garrahy
MILSON'S POINT,
SYDNEY, NSW.
RHEA TOWER APARTMENT
Location:
Unit 35 / 24 Blues Point Road,
Blues Point. Sydney
Pre-design Condition:
Previously Blue’s Point Tower, renamed Rhea Tower following major renovations.
Client Requirements:
-
RAW TIMBER MATERIAL
-
LARGE OPEN KITCHEN
-
WALK-IN PANTRY
-
MASTER BEDROOM WITH DRESSING ROOM
-
2 BATHROOMS
-
STUDY / GUEST BEDROOM
-
NATURAL COLOUR PALLETTE LIGHT BEIGE
-
STONE WALLS
-
TIMBER & MARBLE FLOORS
-
NO CURTAINS OR CARPETS
-
LUXE INCLUSIONS
-
CONTEMPORARY LIGHTING
Concept and features:
Rhea Tower Apartment 35 is situated on the 10th level with main living areas facing the famous Sydney Harbour Bridge and Opera House.
The apartment was designed for a local well-known Sculptor and his Spanish partner. All materials have been carefully chosen to compliment his sculptures of bronze, sandstone, and marble. The flooring in the main living areas is Cream Travertine Marble and all walls are marble tiles. A section beneath the kitchen is finished in a geometric patterned Italian marble tile, to add contrast and durability.
The Client's partner requested a timber ceiling as she follows the work of the Spanish Architect Iker Ochotorena, [OOAA] who is known for his structural timber ceilings.
A separate room off the main living area can be used as a large home office or guest bedroom. There are two bathrooms, one for guests and the other in the master bedroom.
The master suite is positioned at the end of the property for privacy. It features a solid stone free-standing bathtub that has views of the stunning Sydney Harbour beyond. The entire floor is stepped up from the main living area and is finished in natural oak floorboards. There is a very generous dressing room offering maximum storage space and it includes a private nook adjacent to the shower, with a dressing table and stool for make-up application.
Software:
SketchUp
Enscape
AutoCAD
















